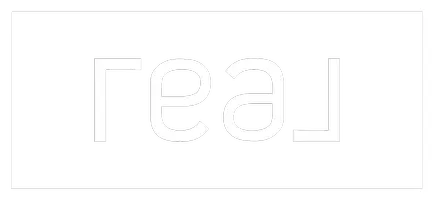
1209 6th Street Argyle, TX 76226
4 Beds
4 Baths
3,320 SqFt
Open House
Fri Oct 03, 4:00pm - 6:00pm
UPDATED:
Key Details
Property Type Single Family Home
Sub Type Single Family Residence
Listing Status Active
Purchase Type For Sale
Square Footage 3,320 sqft
Subdivision Harvest
MLS Listing ID 21073422
Style Traditional
Bedrooms 4
Full Baths 3
Half Baths 1
HOA Fees $1,035
HOA Y/N Mandatory
Year Built 2017
Annual Tax Amount $13,146
Lot Size 9,757 Sqft
Acres 0.224
Property Sub-Type Single Family Residence
Property Description
Location
State TX
County Denton
Community Community Pool, Fishing, Fitness Center, Greenbelt, Park, Playground, Sidewalks, Other
Direction GPS friendly :)
Rooms
Dining Room 1
Interior
Interior Features Cable TV Available, Decorative Lighting, Eat-in Kitchen, Kitchen Island, Open Floorplan, Pantry, Walk-In Closet(s)
Heating Electric
Cooling Central Air
Fireplaces Number 1
Fireplaces Type Gas, Gas Logs, Gas Starter, Living Room
Appliance Dishwasher, Disposal, Electric Oven, Gas Cooktop, Microwave, Tankless Water Heater
Heat Source Electric
Laundry Electric Dryer Hookup, Utility Room, Washer Hookup
Exterior
Exterior Feature Covered Patio/Porch, Rain Gutters
Garage Spaces 3.0
Fence Back Yard, Wood
Community Features Community Pool, Fishing, Fitness Center, Greenbelt, Park, Playground, Sidewalks, Other
Utilities Available Cable Available, City Sewer, Electricity Available, Electricity Connected, Individual Gas Meter, MUD Water, Natural Gas Available, Private Sewer, Underground Utilities
Roof Type Shingle
Total Parking Spaces 3
Garage Yes
Building
Lot Description Cleared, Interior Lot, Level
Story One
Foundation Slab
Level or Stories One
Structure Type Brick
Schools
Elementary Schools Argyle West
Middle Schools Argyle
High Schools Argyle
School District Argyle Isd
Others
Restrictions Deed,Development
Ownership See Tax
Acceptable Financing Cash, Conventional, FHA, VA Loan
Listing Terms Cash, Conventional, FHA, VA Loan
Special Listing Condition Special Assessments








