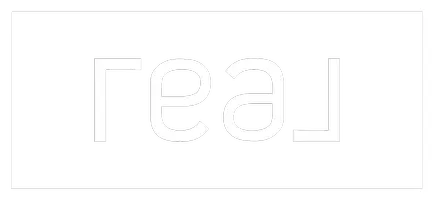
1208 7th Street Argyle, TX 76226
4 Beds
3 Baths
3,154 SqFt
UPDATED:
Key Details
Property Type Single Family Home
Sub Type Single Family Residence
Listing Status Active
Purchase Type For Sale
Square Footage 3,154 sqft
Subdivision Harvest Ph 2B
MLS Listing ID 21073691
Style Contemporary/Modern
Bedrooms 4
Full Baths 3
HOA Fees $552
HOA Y/N Mandatory
Year Built 2016
Annual Tax Amount $12,886
Lot Size 7,056 Sqft
Acres 0.162
Property Sub-Type Single Family Residence
Property Description
Location
State TX
County Denton
Direction GPS
Rooms
Dining Room 1
Interior
Interior Features Built-in Features, Cable TV Available, Decorative Lighting, Eat-in Kitchen, Granite Counters, High Speed Internet Available, Kitchen Island, Natural Woodwork, Open Floorplan, Other, Pantry, Vaulted Ceiling(s), Walk-In Closet(s)
Heating Central
Cooling Central Air
Fireplaces Number 1
Fireplaces Type Other
Appliance Dishwasher, Disposal, Other
Heat Source Central
Exterior
Garage Spaces 3.0
Pool Water Feature, Other
Utilities Available City Sewer, City Water
Total Parking Spaces 3
Garage Yes
Private Pool 1
Building
Story One
Level or Stories One
Schools
Elementary Schools Argyle West
Middle Schools Argyle
High Schools Argyle
School District Argyle Isd
Others
Ownership Of Record
Acceptable Financing 1031 Exchange, Cash, Contract, Conventional, FHA, VA Loan, Other
Listing Terms 1031 Exchange, Cash, Contract, Conventional, FHA, VA Loan, Other
Virtual Tour https://www.propertypanorama.com/instaview/ntreis/21073691








